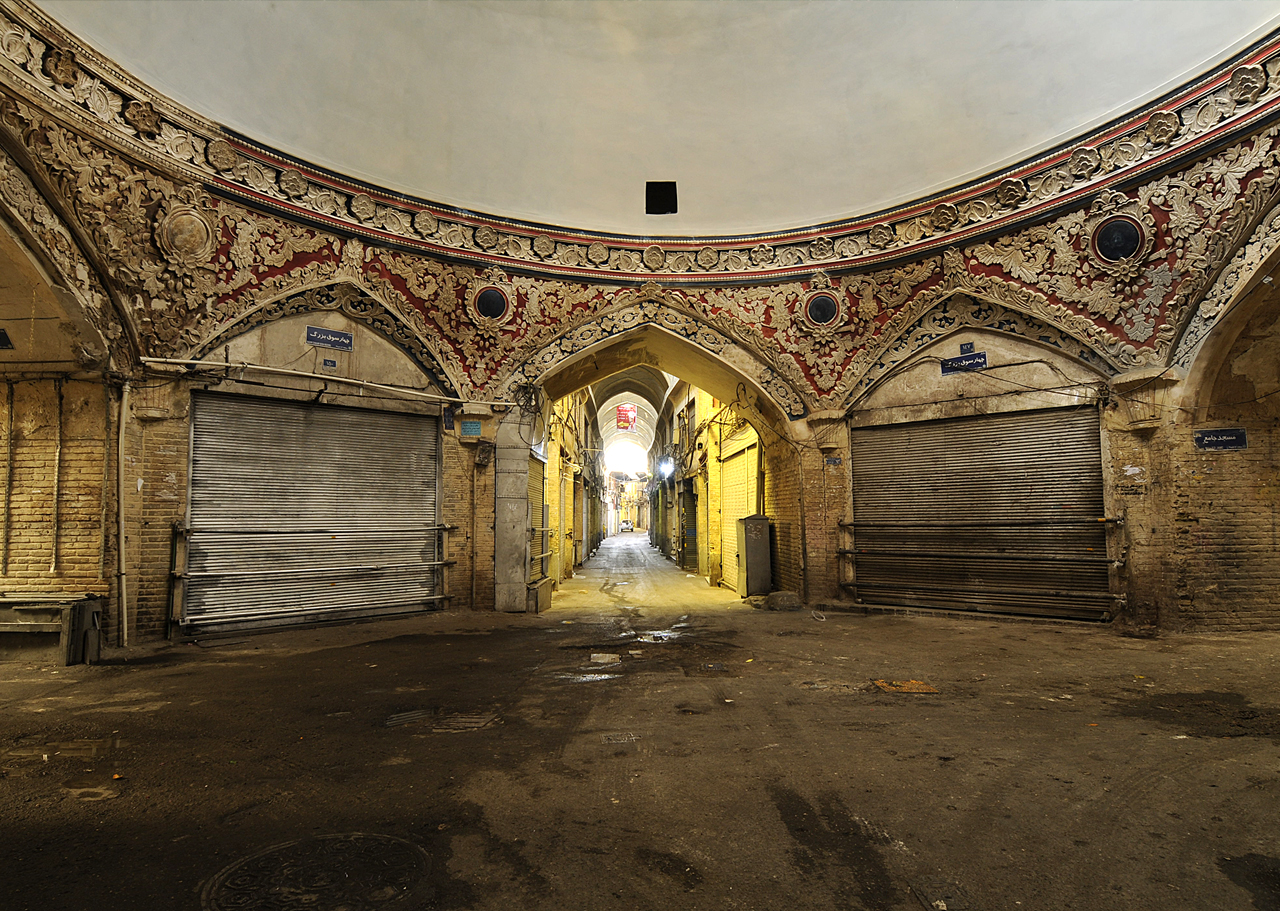
Facts:
| Rooms | 1 |
| Wall and ceiling surfaces | > 500m² |
| Man hours | 2 month |
| Workforce | 6 |
The job
A restoration examination of the dome in order to create an assessment of condition. Based on the examinations the aim of our work was to create a concept for the further procedure. After completion of the investigations, our work included the restoration and conservation of the traditional dome.

Time frame
The Grand Bazaar of Tehran was built around 1860 and last refurbished around 1980.
- Investigation 2017
- Execution 2017
- Comprehensive measures after water damage in 2010. (?)






Brief information about the object
The Grand Bazaar of Tehran is located in the district "Bazar" in the southern center of Tehran. It is considered the largest of it's kind in the world and represents the historical center of Tehran. In addition to shops, there are banks, restaurants, hostels and mosques.
Numerous streets that specialize in different goods run through the bazaar. Based on its location and shape, it is believed that this room has been built in the 1850s.
The domed room is based on an octogonal floor plan and forms above the crossing point of two streets, the Chahar-suq-e-Bozorg and the Haft Tan, with four shops in the respective "closed" spaces of the octagon. The building type is referred to as a pendentive dome.
The dome is designed as a large, smoothly plastered semicircle with a central octagonal opening. It's crowned by a lantern which is divided by eight arched windows.
The lantern ends with a hemispherical hood with a circular opening in the center. Rich floral stucco work is carried out in the pendentives below the surrounding impost cornice. The dome is supported by 8 pillars. The openings are spanned by flat pointed arches resting on leaf capitals.

Service catalog
- restorative color analysis
- plaster and pigment analyses
- conception
- conservation, restoration and reconstruction of almost all interior components (except for the basement rooms) such as ceilings, walls, floors, baseboards, handrails, doors, handles, switches and fixtures
- reconstruction of the plaster ribs on the facades
- exposure of the original art stone elements and metal parts of the facade
